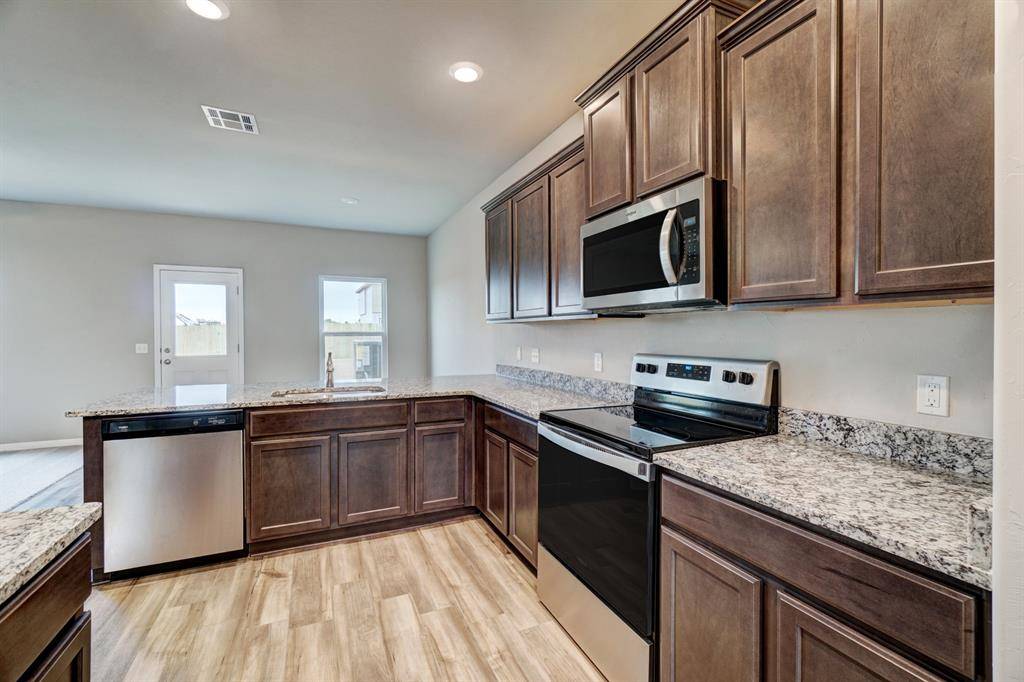Bought with Ronald Fulton
$299,900
$299,900
For more information regarding the value of a property, please contact us for a free consultation.
5 Beds
3 Baths
2,483 SqFt
SOLD DATE : 02/27/2025
Key Details
Sold Price $299,900
Property Type Single Family Home
Sub Type Single Family Residence
Listing Status Sold
Purchase Type For Sale
Square Footage 2,483 sqft
Price per Sqft $120
MLS Listing ID OKC1150013
Sold Date 02/27/25
Style Traditional
Bedrooms 5
Full Baths 3
Construction Status Brick & Frame
HOA Fees $180
Year Built 2023
Annual Tax Amount $4,212
Lot Size 5,998 Sqft
Acres 0.1377
Property Sub-Type Single Family Residence
Property Description
The Sahoma floor plan provides all the space and charm new homeowners at Crimson Lake Estates have dreamed of. This open-concept floor plan boasts five spacious bedrooms and three bathrooms, providing all the space your family has been seeking! Everyone in the family will have a space to call their own with the Sahoma. A large family room with an adjoining dining room and kitchen provides a great space for the whole family to gather comfortably. The luxurious master retreat features a walk-in closet and its own private bathroom with a double sink vanity. This new-construction home is located in a beautiful lakeside community with stunning views, abundant open green space, playground, picnic area, sand volleyball courts, ATV course, boat & jet ski docks and SO much more! Don't miss your chance to own this one-of-a-kind home.
Location
State OK
County Canadian
Rooms
Other Rooms Bonus
Dining Room 1
Interior
Interior Features Laundry Room, Window Treatments
Heating Central Electric
Cooling Central Electric
Flooring Carpet, Vinyl
Fireplaces Type None
Fireplace Y
Appliance Dishwasher, Disposal, Microwave, Refrigerator, Water Heater
Exterior
Exterior Feature Covered Porch
Parking Features Concrete
Garage Spaces 2.0
Garage Description Concrete
Fence Wood
Utilities Available Electric, Gas, Public
Roof Type Composition
Private Pool false
Building
Lot Description Interior Lot
Foundation Post Tension
Builder Name LGI Homes
Architectural Style Traditional
Level or Stories Two
Structure Type Brick & Frame
Construction Status Brick & Frame
Schools
Elementary Schools Hillcrest Es, Leslie F Roblyer Learning Ctr, Lincoln Learning Ctr, Rose Witcher Es
Middle Schools Etta Dale Jhs
High Schools El Reno Hs
School District El Reno
Others
HOA Fee Include Common Area Maintenance
Acceptable Financing Cash, Conventional, Special Funding
Listing Terms Cash, Conventional, Special Funding
Read Less Info
Want to know what your home might be worth? Contact us for a FREE valuation!
Our team is ready to help you sell your home for the highest possible price ASAP







